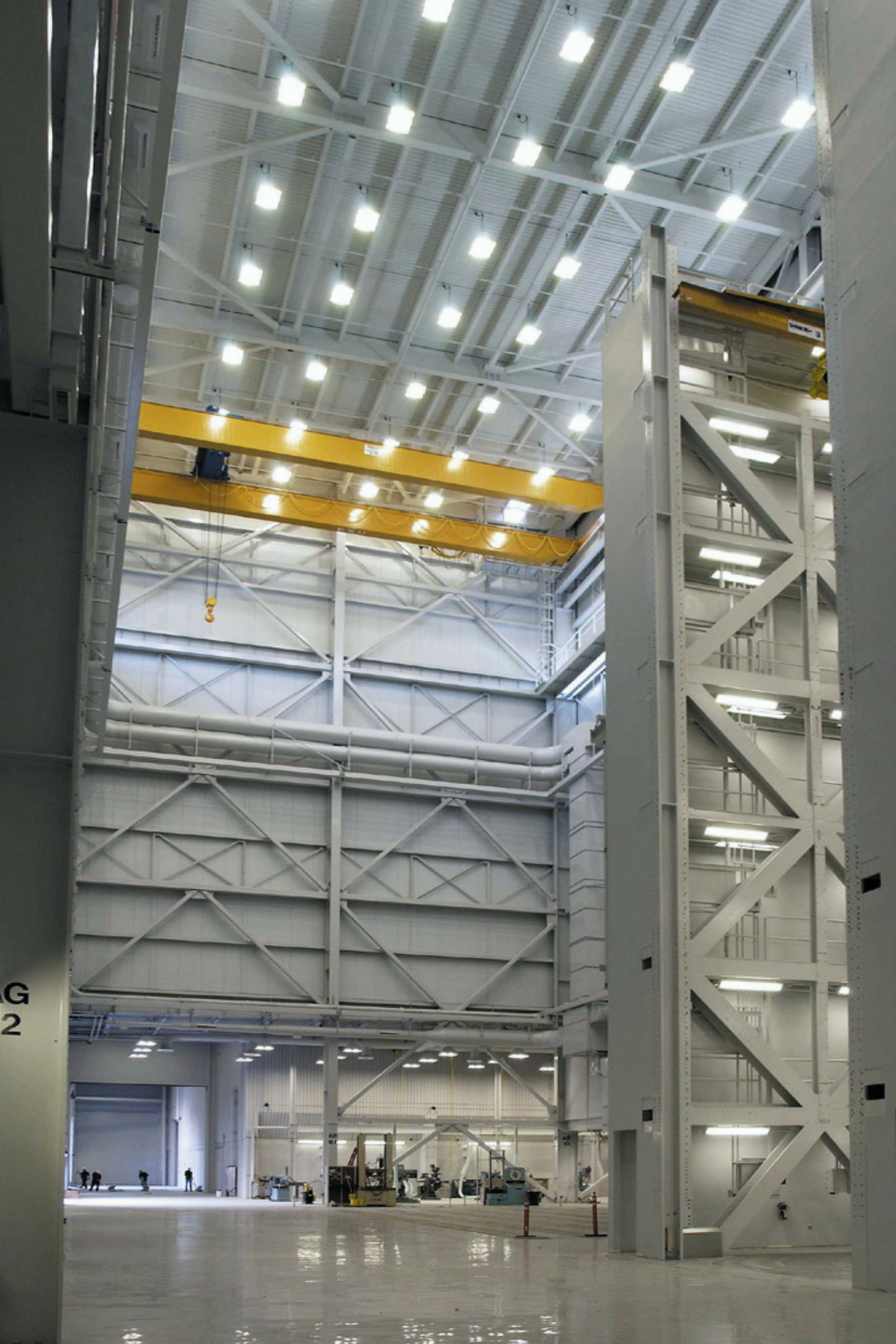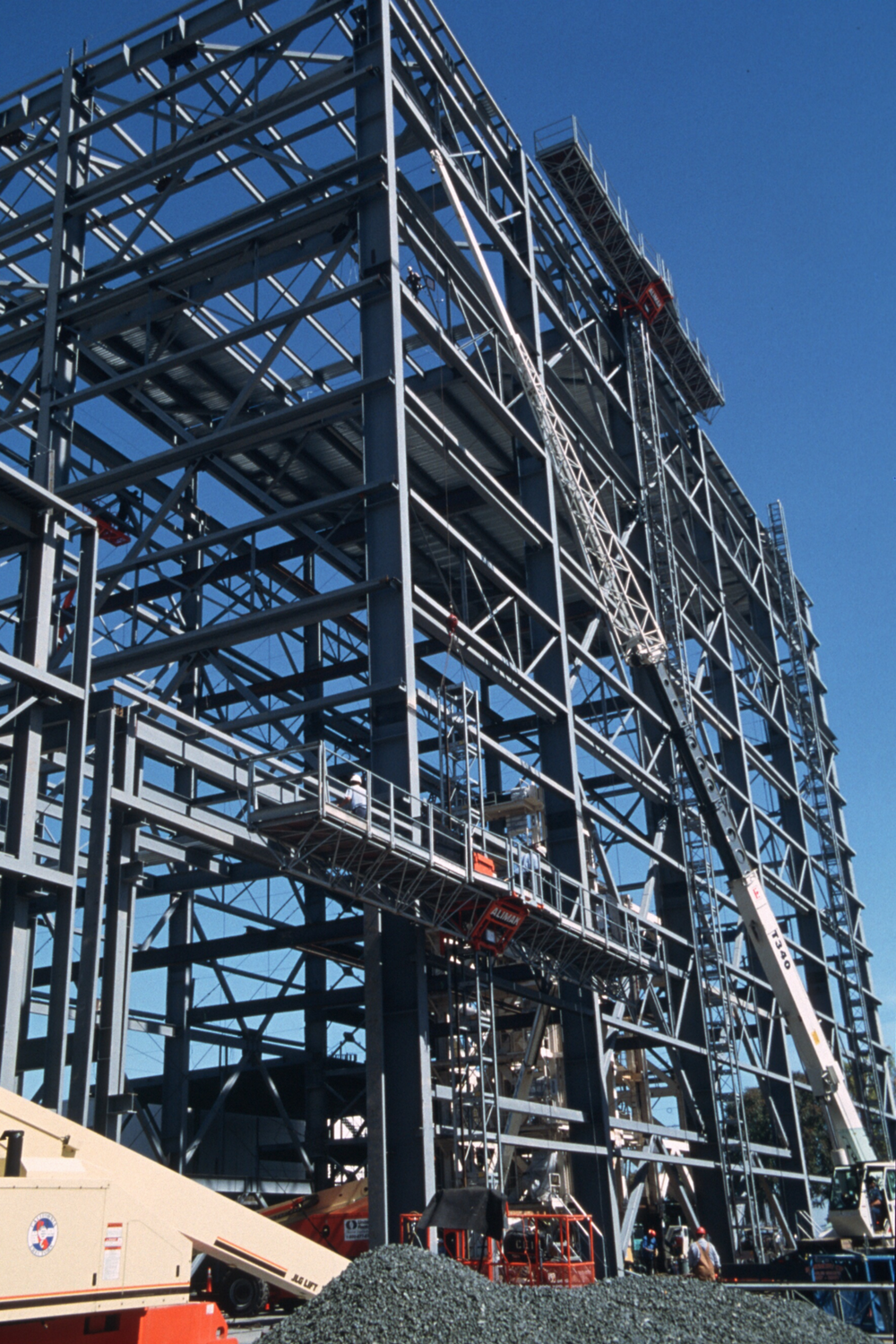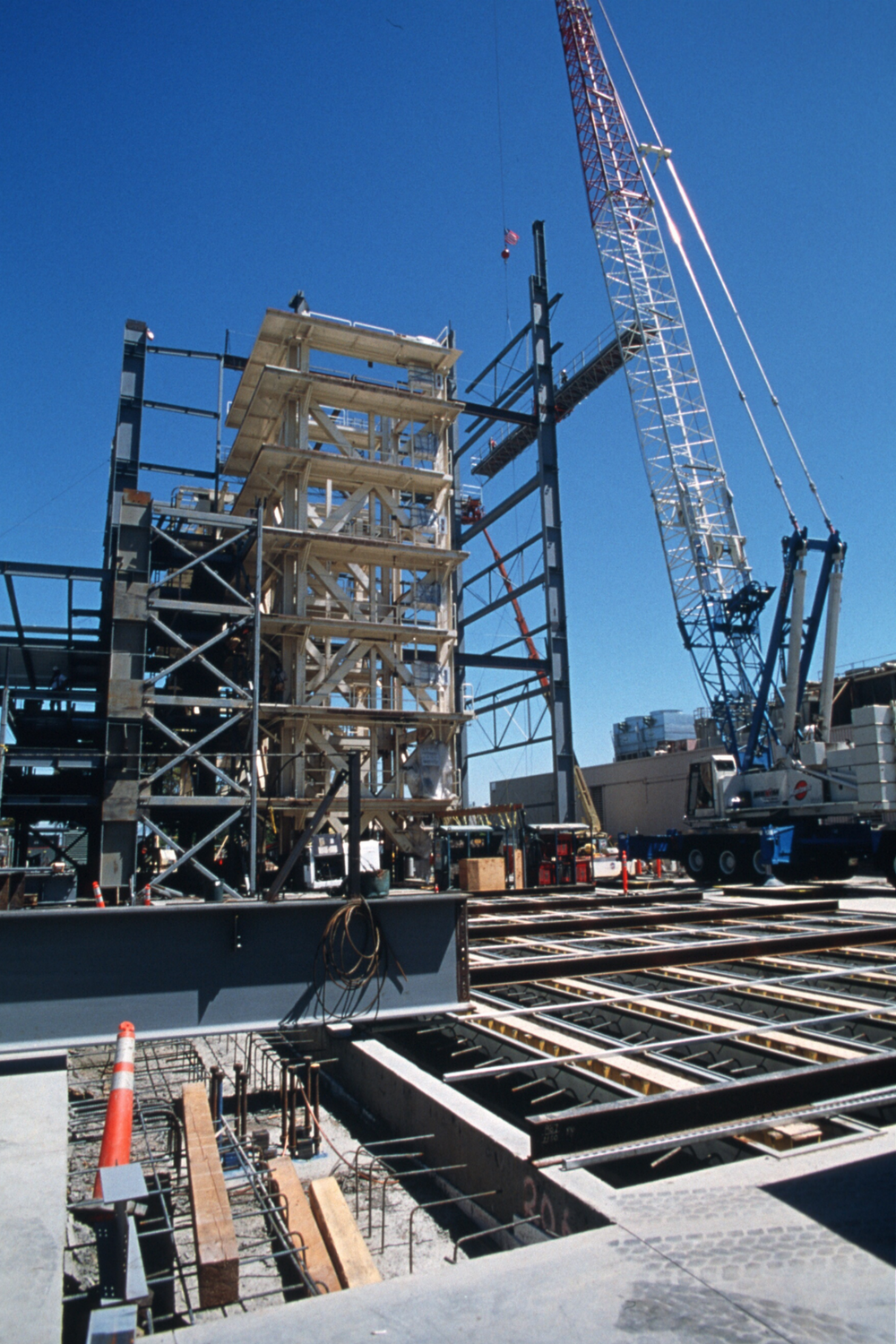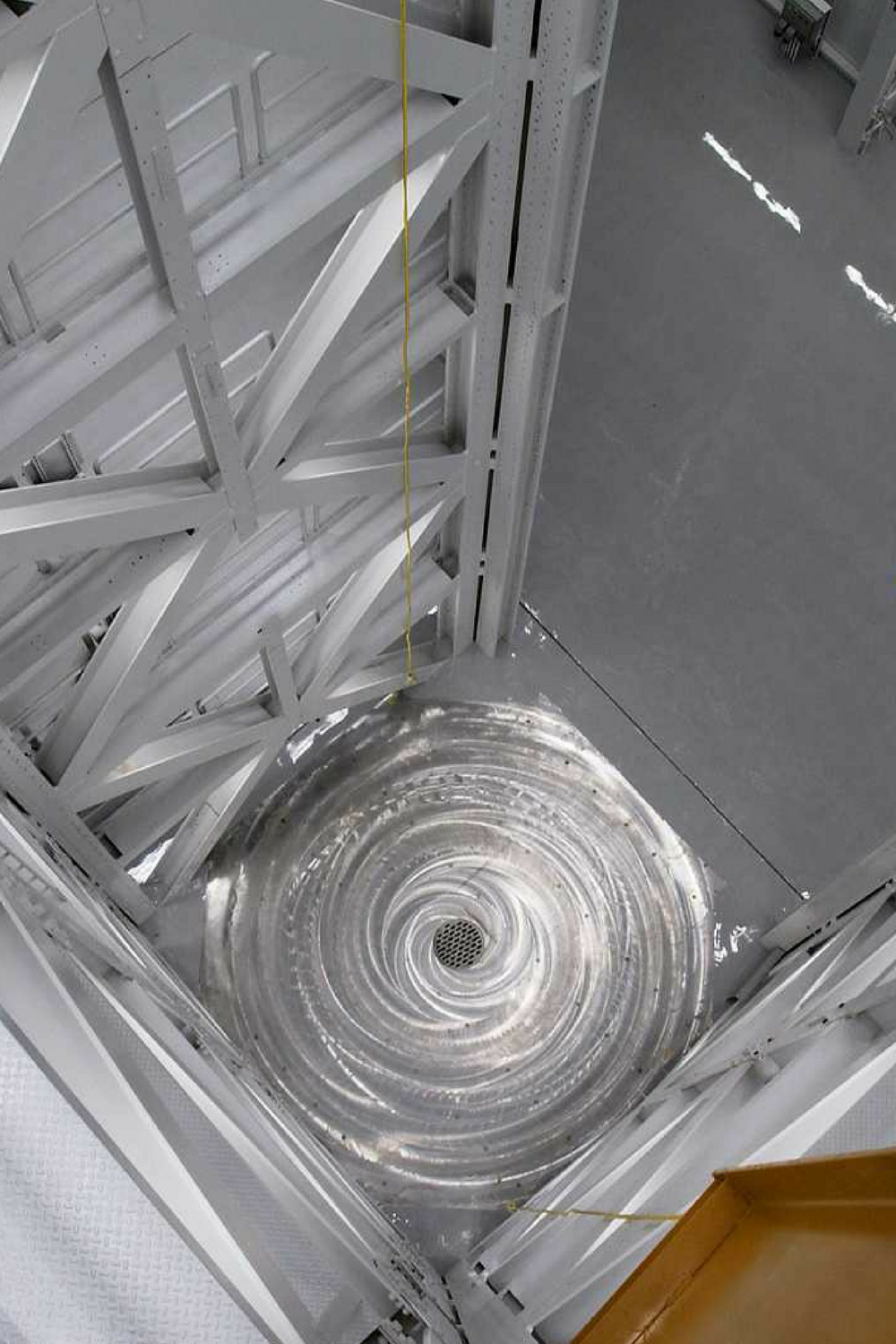confidential client
New Structural Test Facility
Architect: BFGC Architects (now IBI Group)
Design/Build Contractor: XL Construction
125 foot tall single-story private test facility. The facility houses a high bay gantry crane and reaction tower for testing of equipment. Due to the height of the exterior walls, steel trussed walls are utilized for gravity, wind, and seismic loads. Stringent stiffness and plumbness requirements govern the foundation and superstructure design.
(Note: the swirl seen at the bottom of the reaction tower is not a photoshopped image, but a steel plate showing grinding marks from the flattening process)




