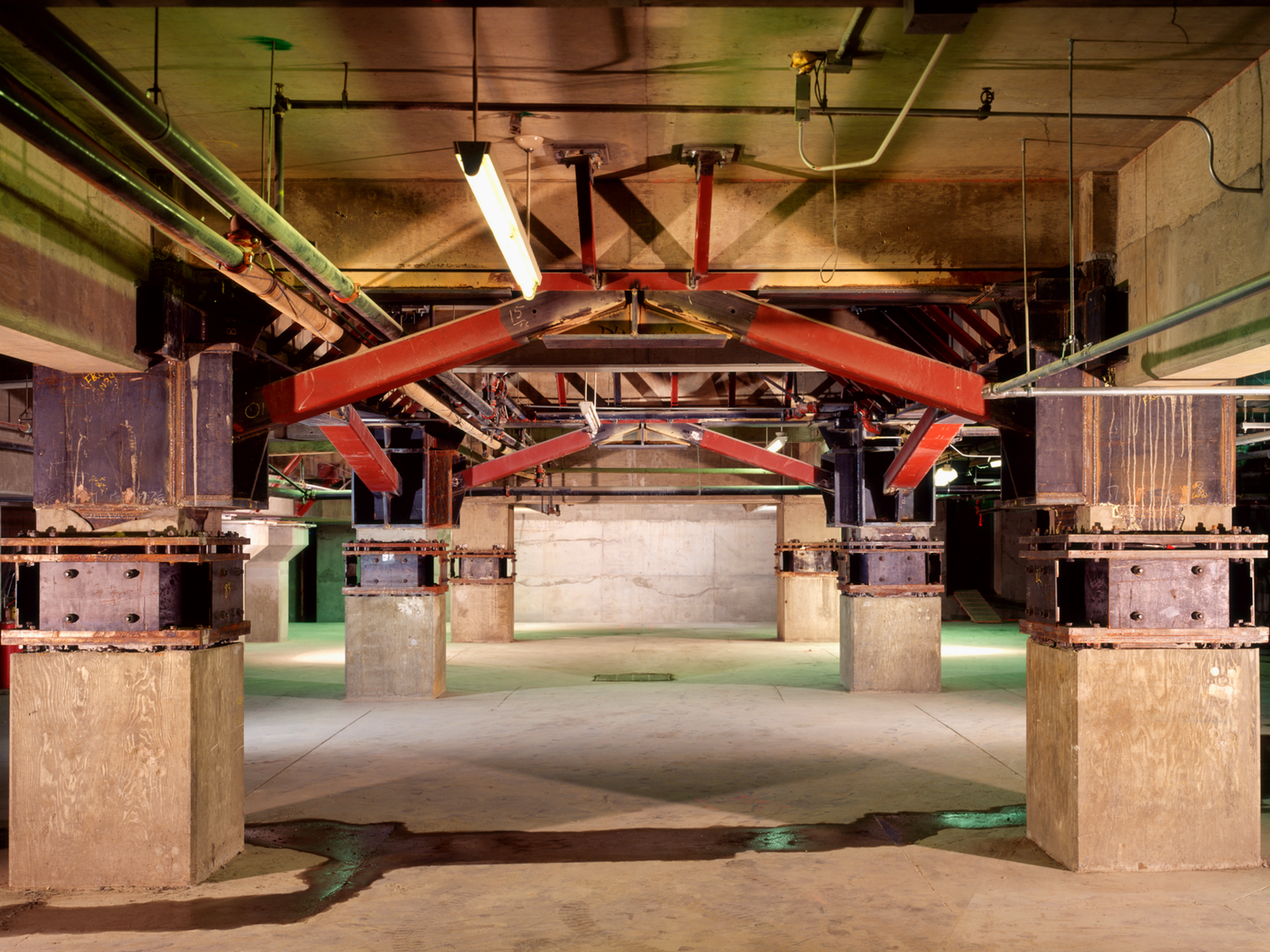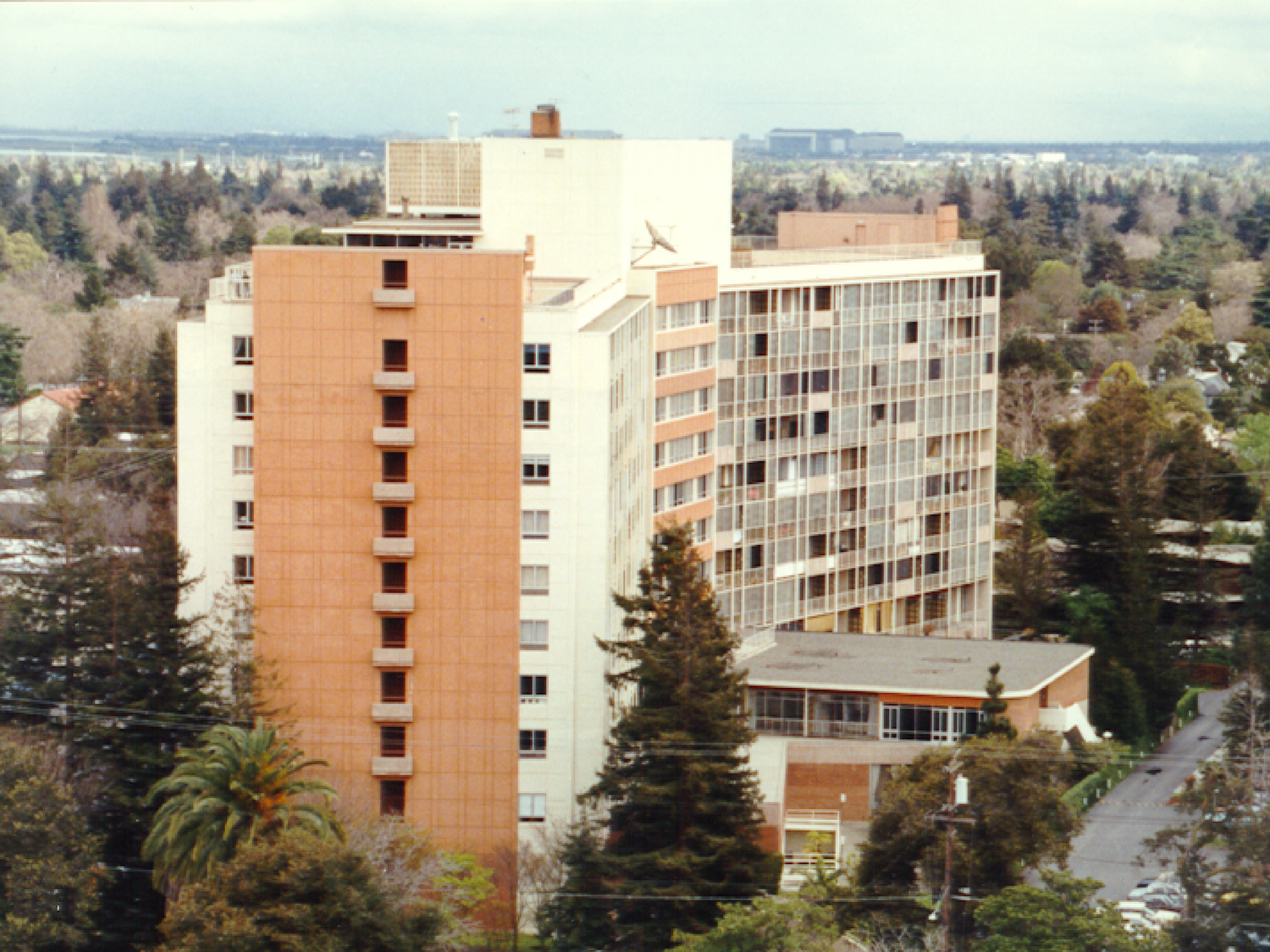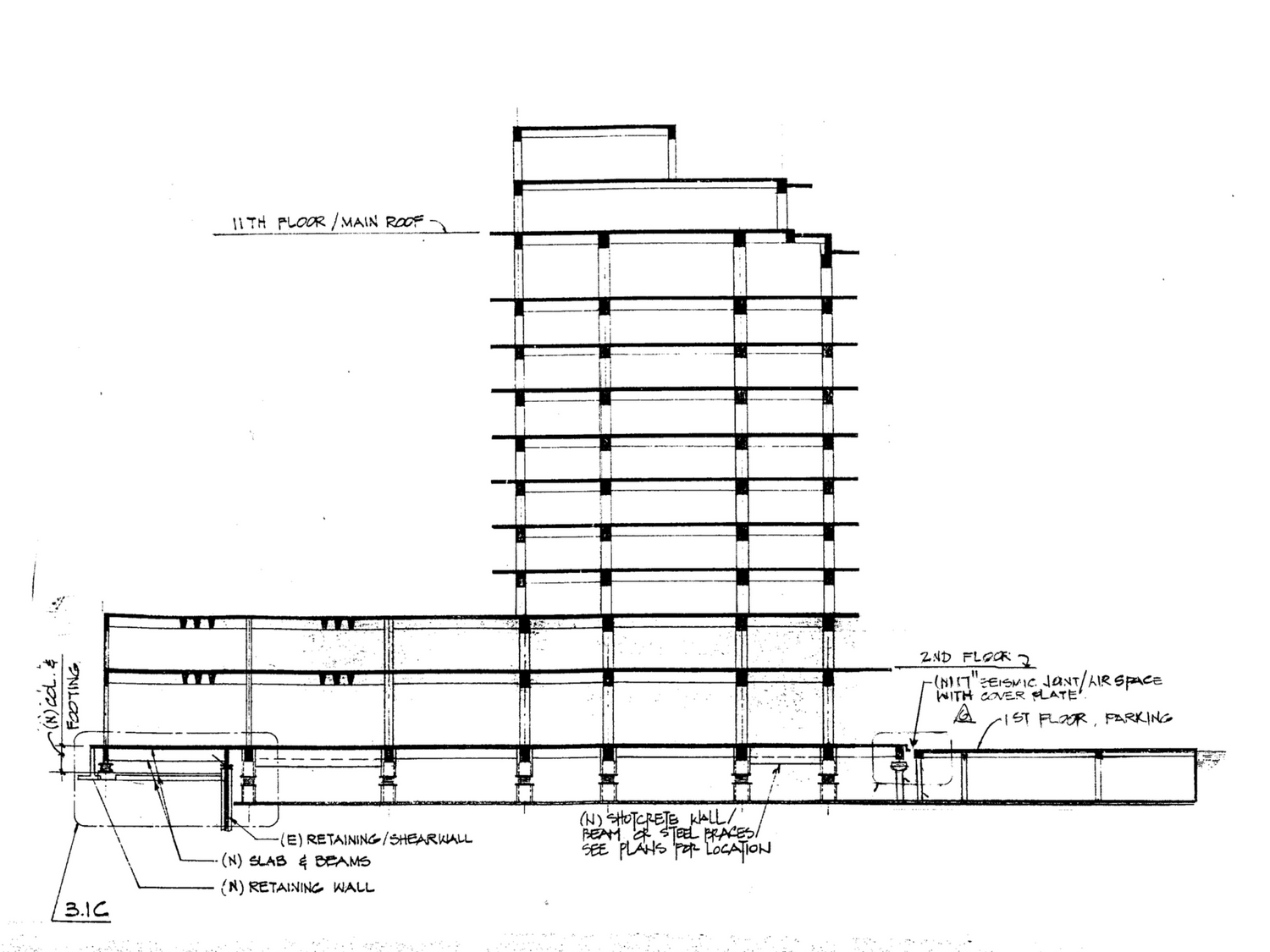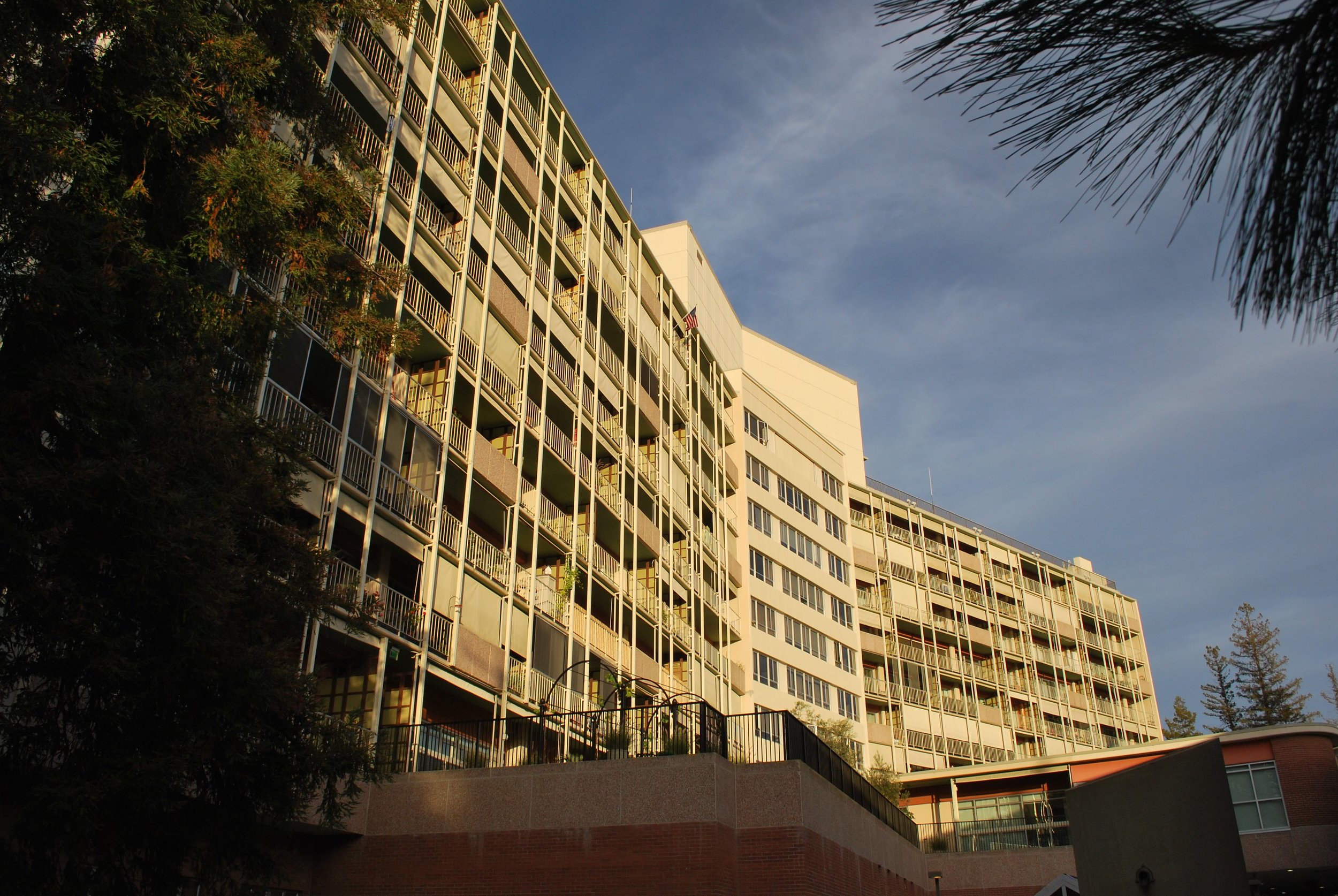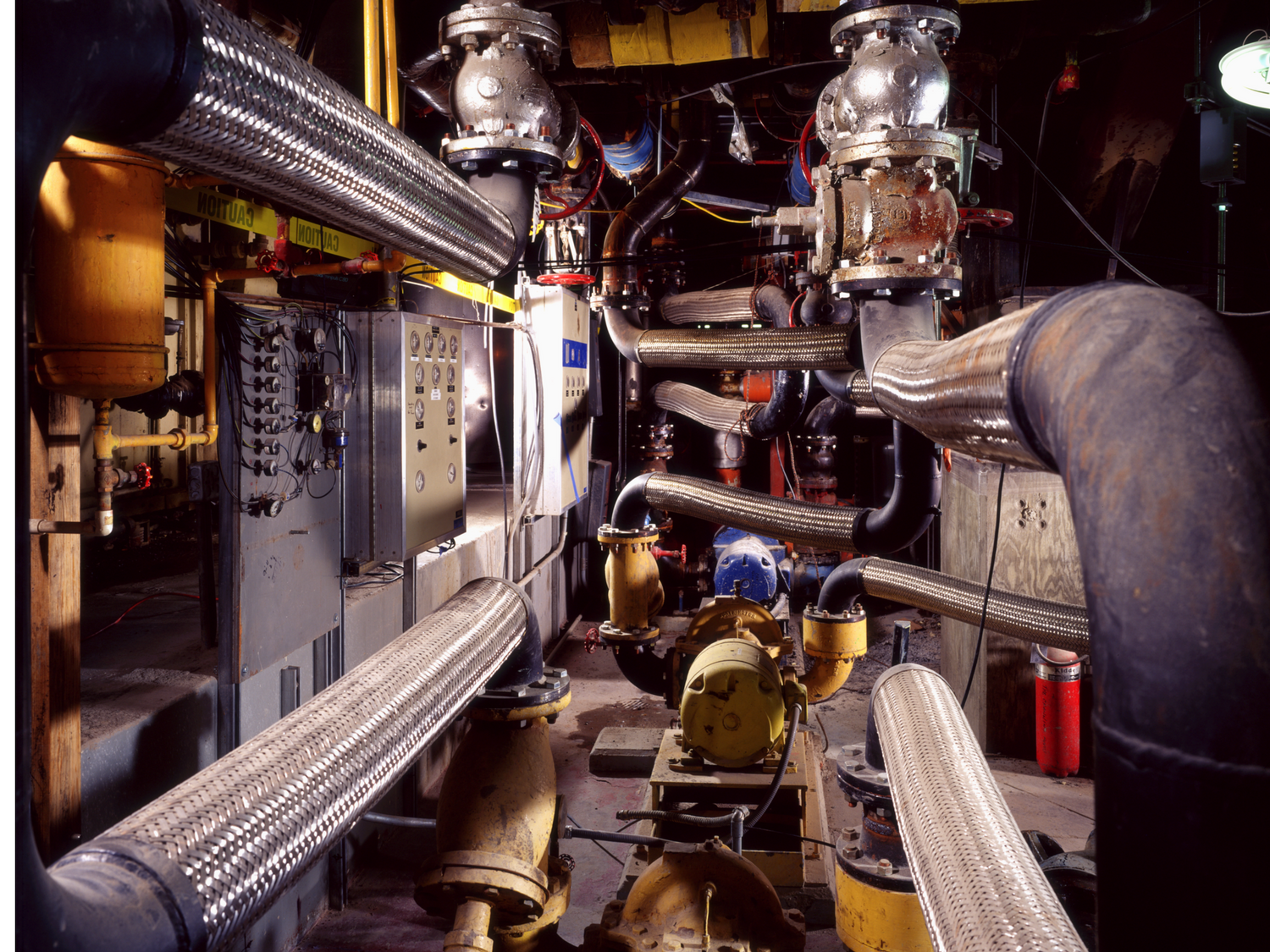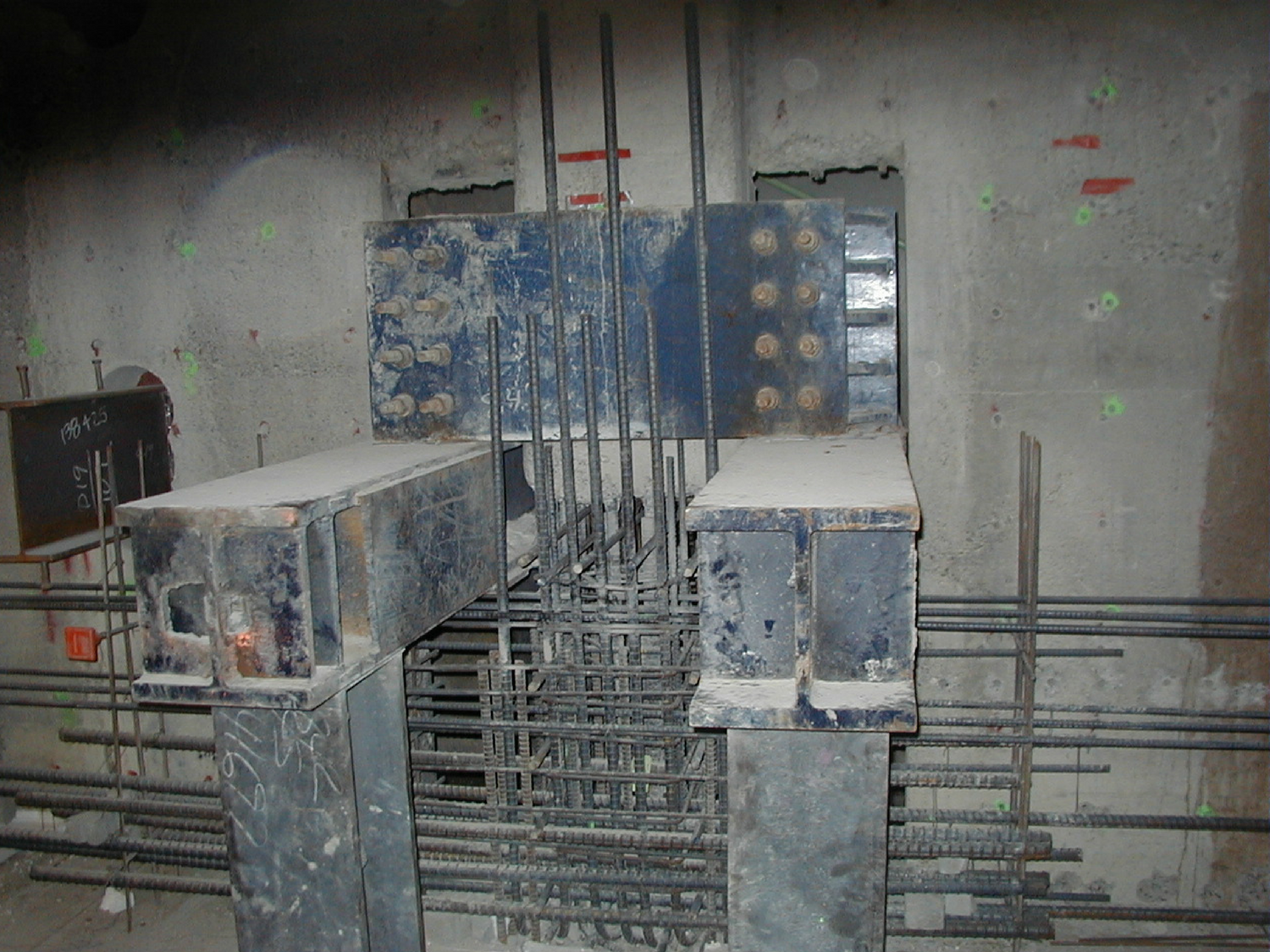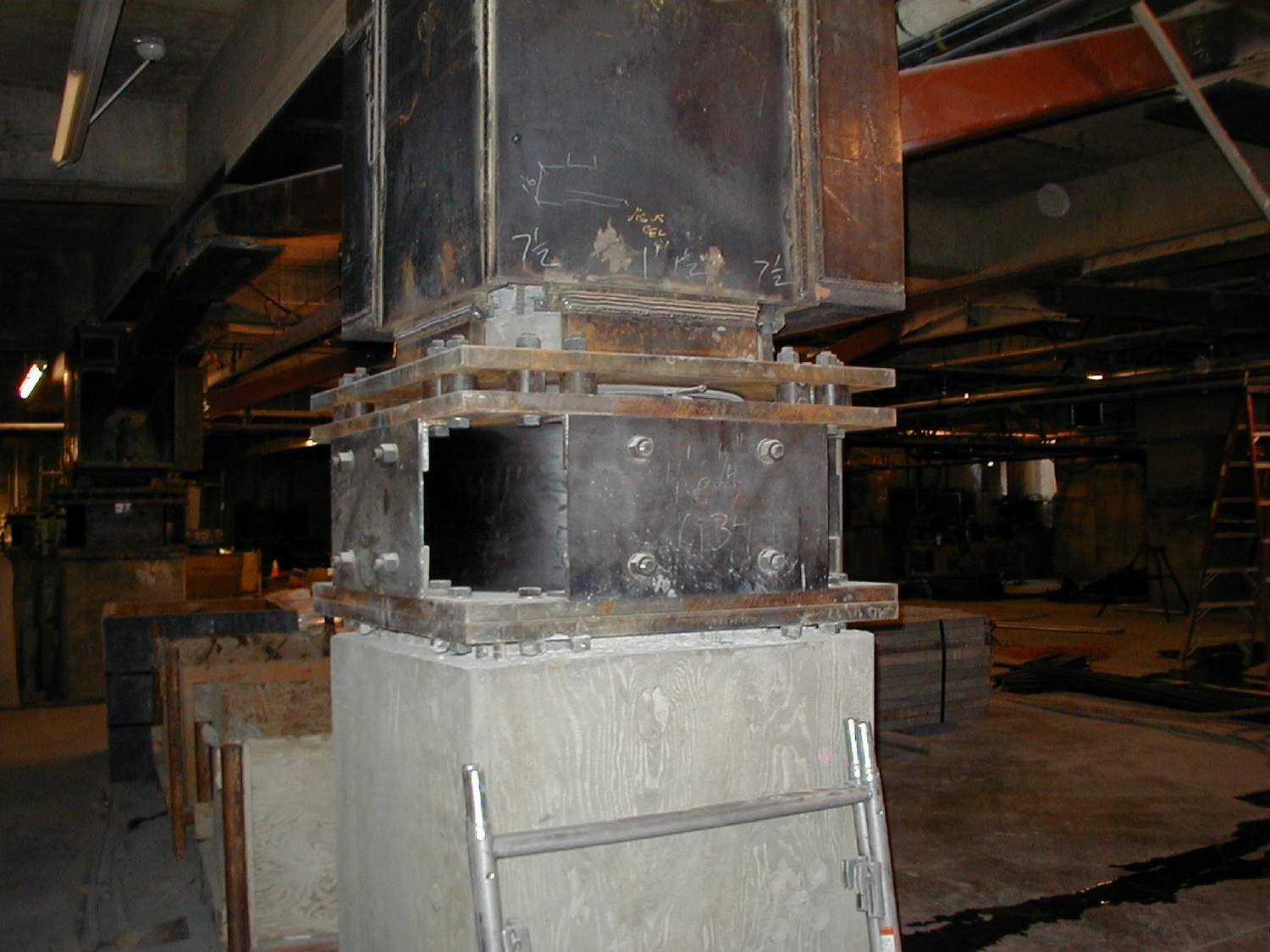channing house - senior housing
Seismic Upgrade - Base Isolation
Palo Alto, CA
Architect: B. H. Bocook Architect
Contractor: Anderson Pacific Engineering Construction
How do you seismically retrofit a 10 story senior housing facility while remaining fully functional?
RPSE proposed a particularly innovative solution for it's time: base isolation. This project was the first base isolated retrofit project to be approved by OSHPD.
The construction, with a modest $18M budget, faced many complex construction procedures and challenges, such as clamping, jacking and saw cutting sections out of 1,000,000 pound loaded columns for inserting 4000-pound isolator units, while life on all 10 floors above went on every day.
2002 / SEAONC Excellence in Engineering Award
