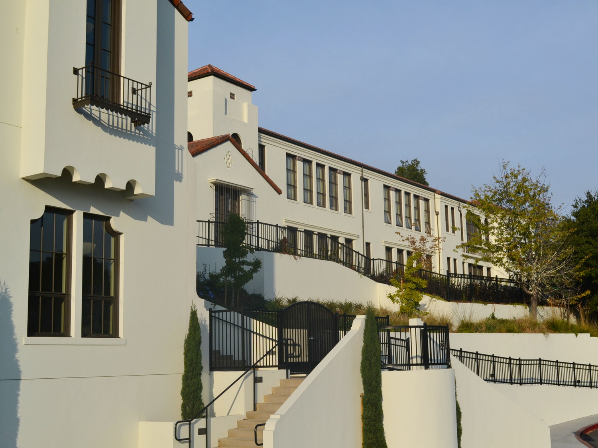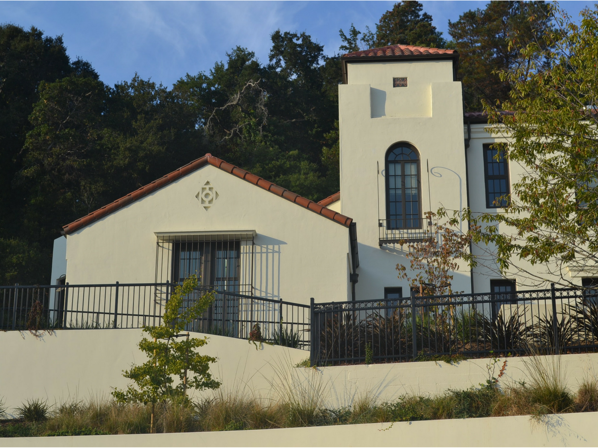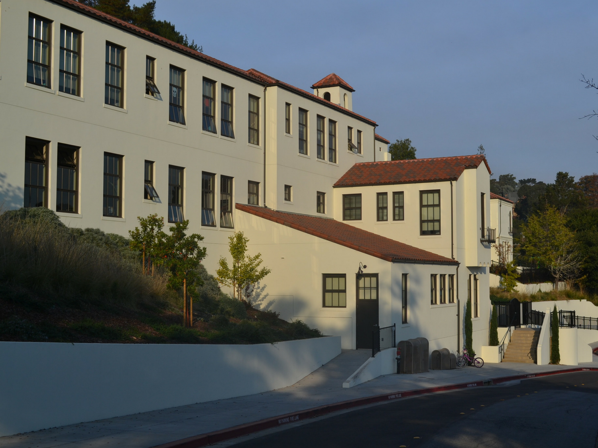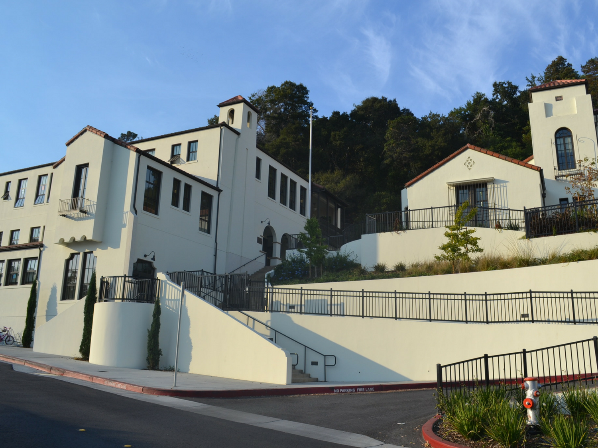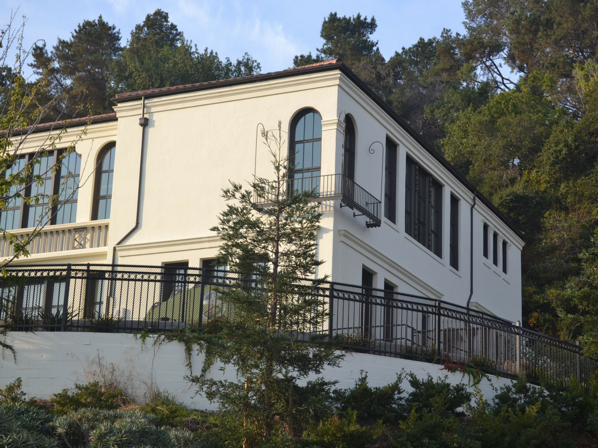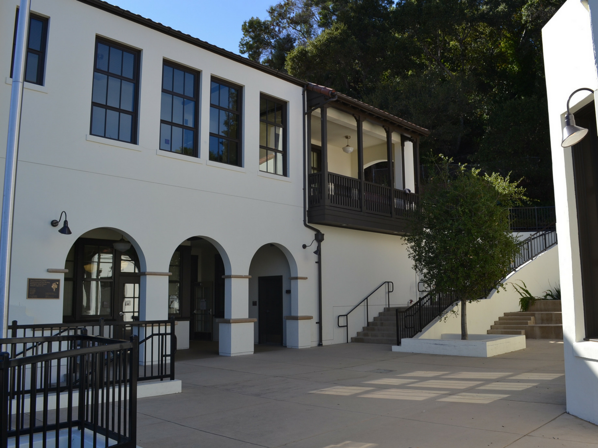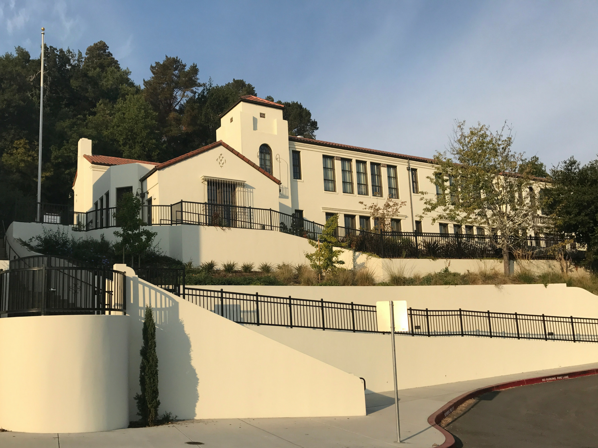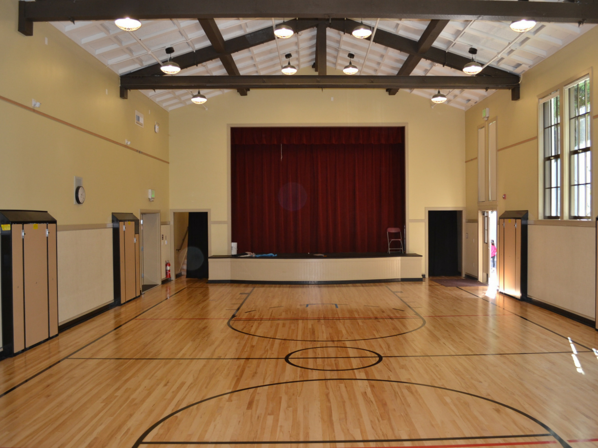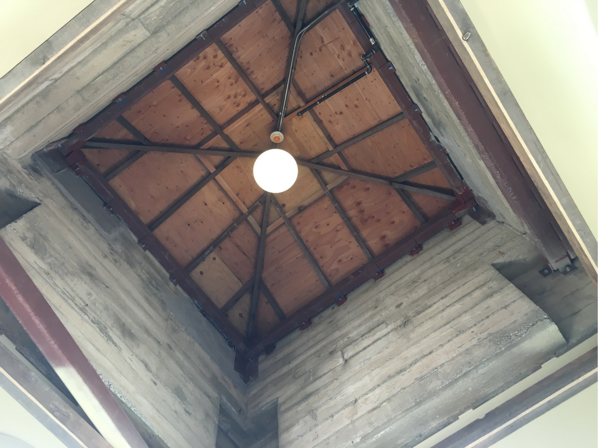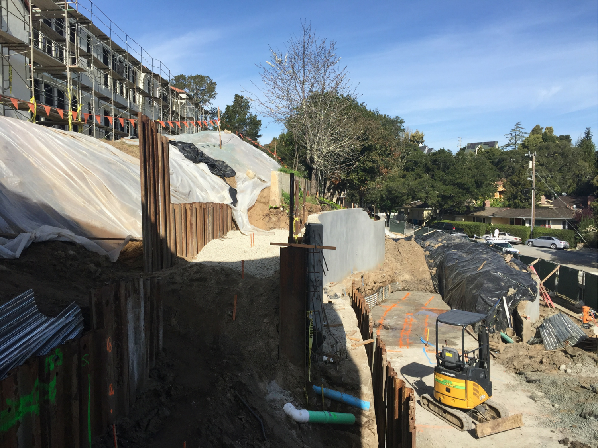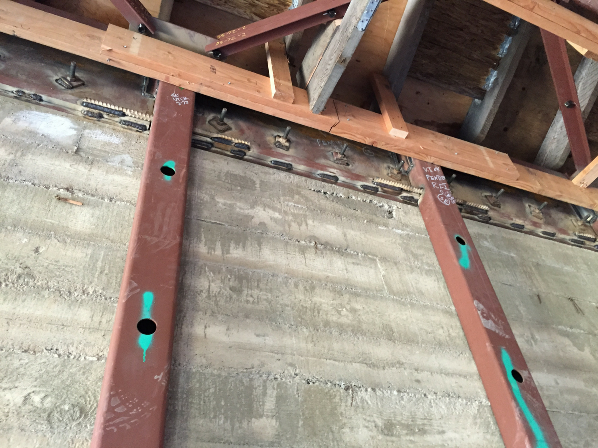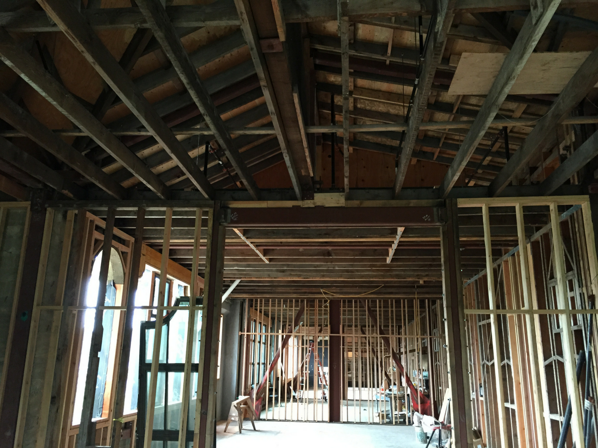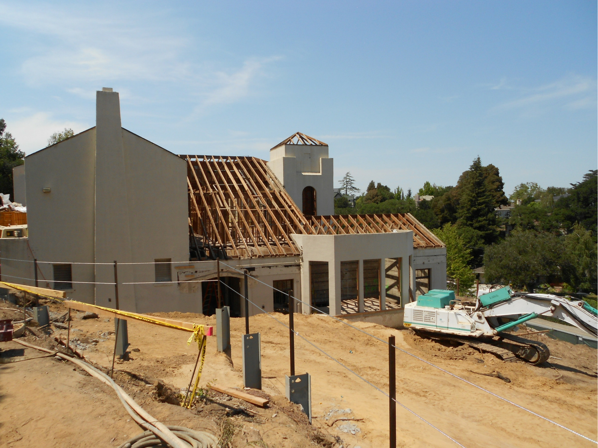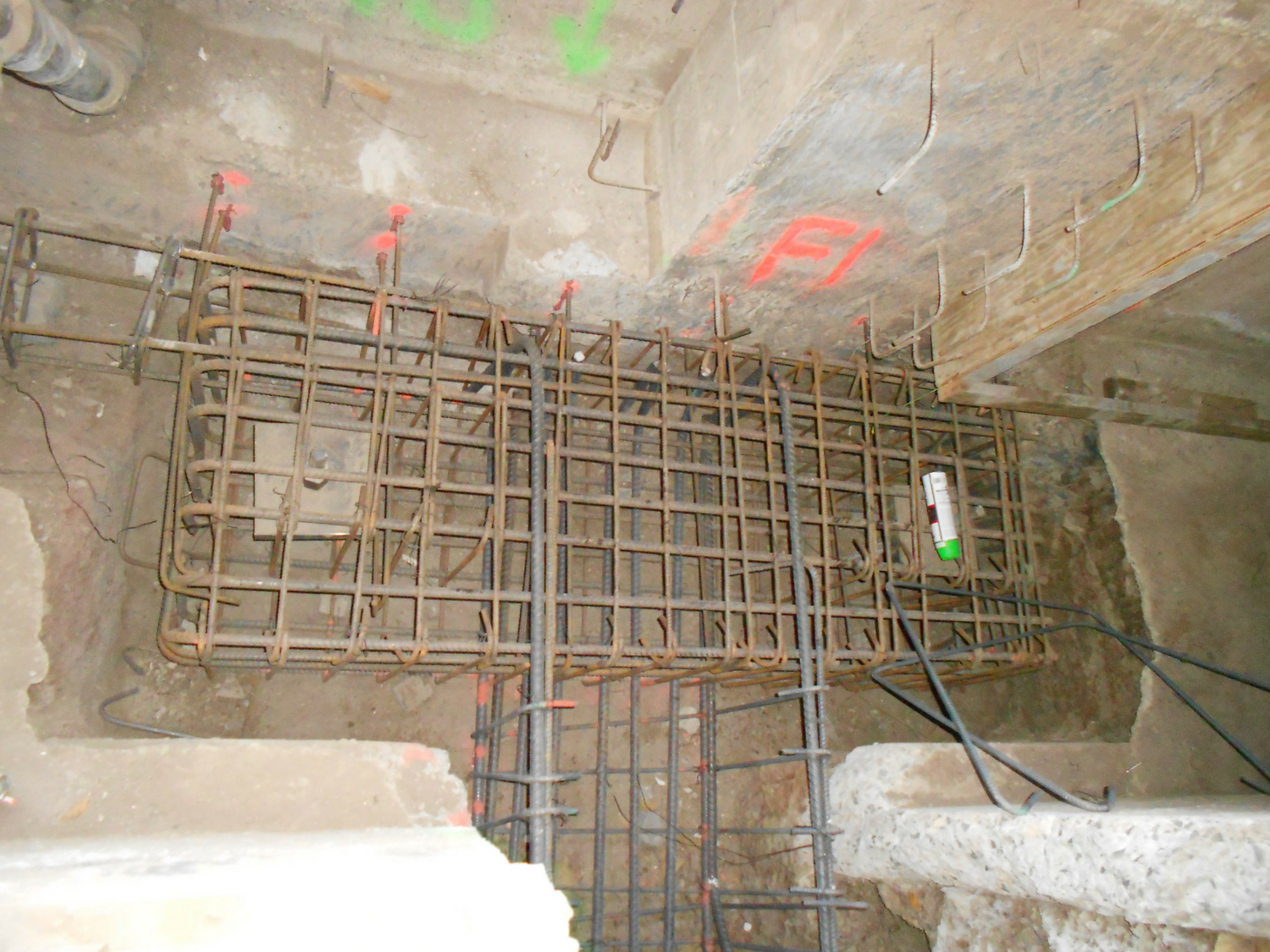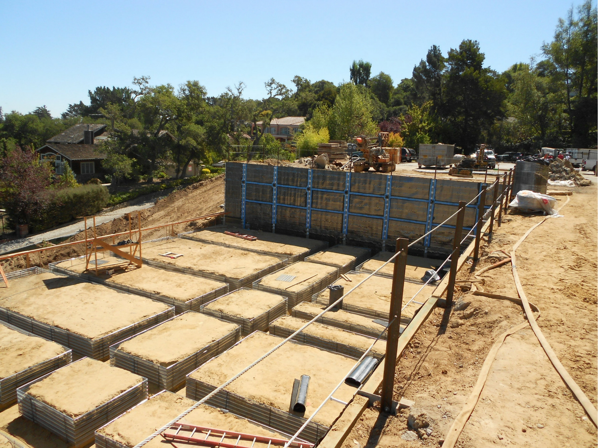hoover elementary school
Rehabilitation of Existing Main Building
and New Classroom Building
Burlingame, CA
Architect: Dreiling Terrones Architecture, Inc.
Contractor: Alten Construction
Originally built as a school in 1939 and later sold. When the school district repurchased the property, they were tasked with meeting full compliance with current DSA code requirements. RPSE utilized Performance Based Design (ASCE 41-06) as a tool to evaluate and retrofit the aging structure. Extensive testing of existing materials and destructive investigation, coupled with innovative seismic strengthening techniques resulted in cost effective solutions.
Tieback elements reinforce the existing basement retaining walls. Micropiles, supporting the new steel braced frame and concrete shearwall seismic system, were selected for their ability to be inserted within an existing structure.
The new classroom building is a separate custom wood framed structure with a pier and grade beam foundation system set into the hillside that is restrained by a separate soldier beam/tieback system.
