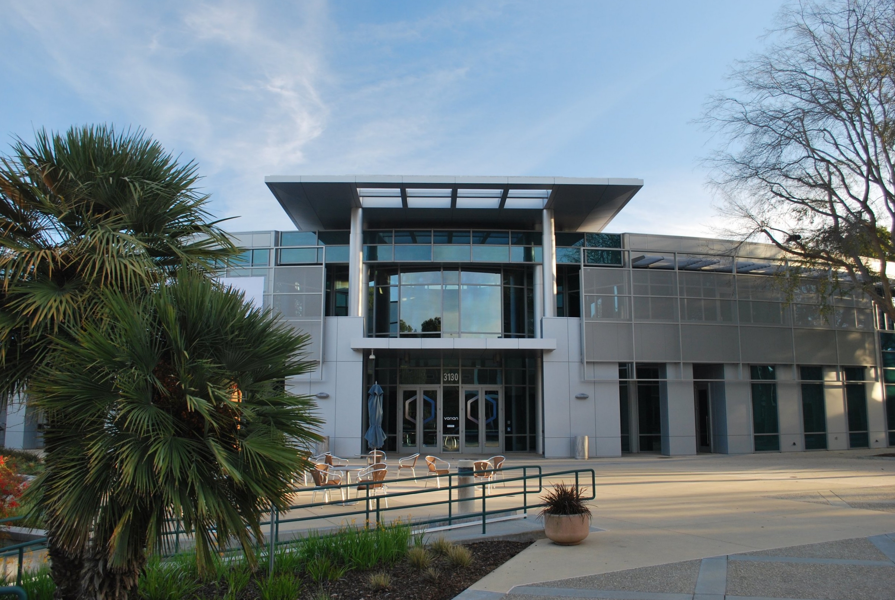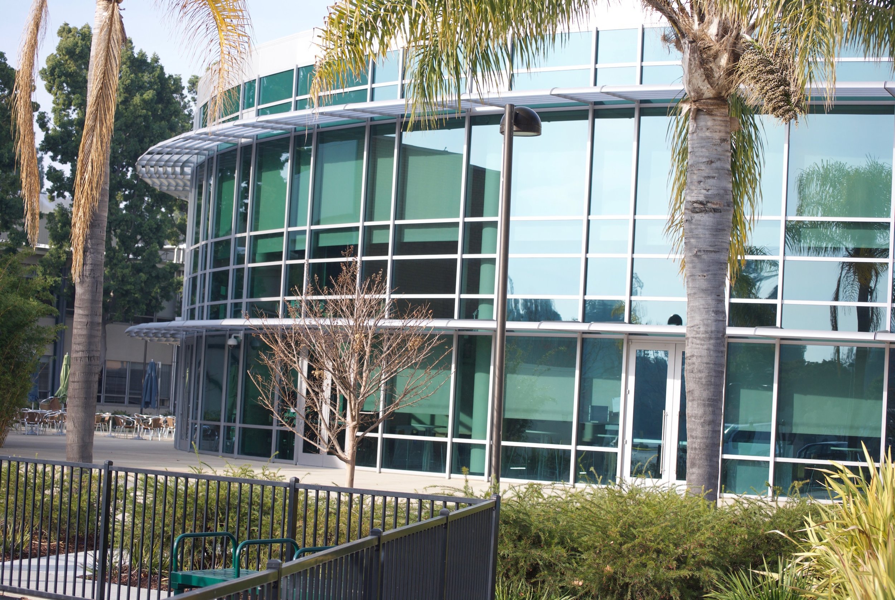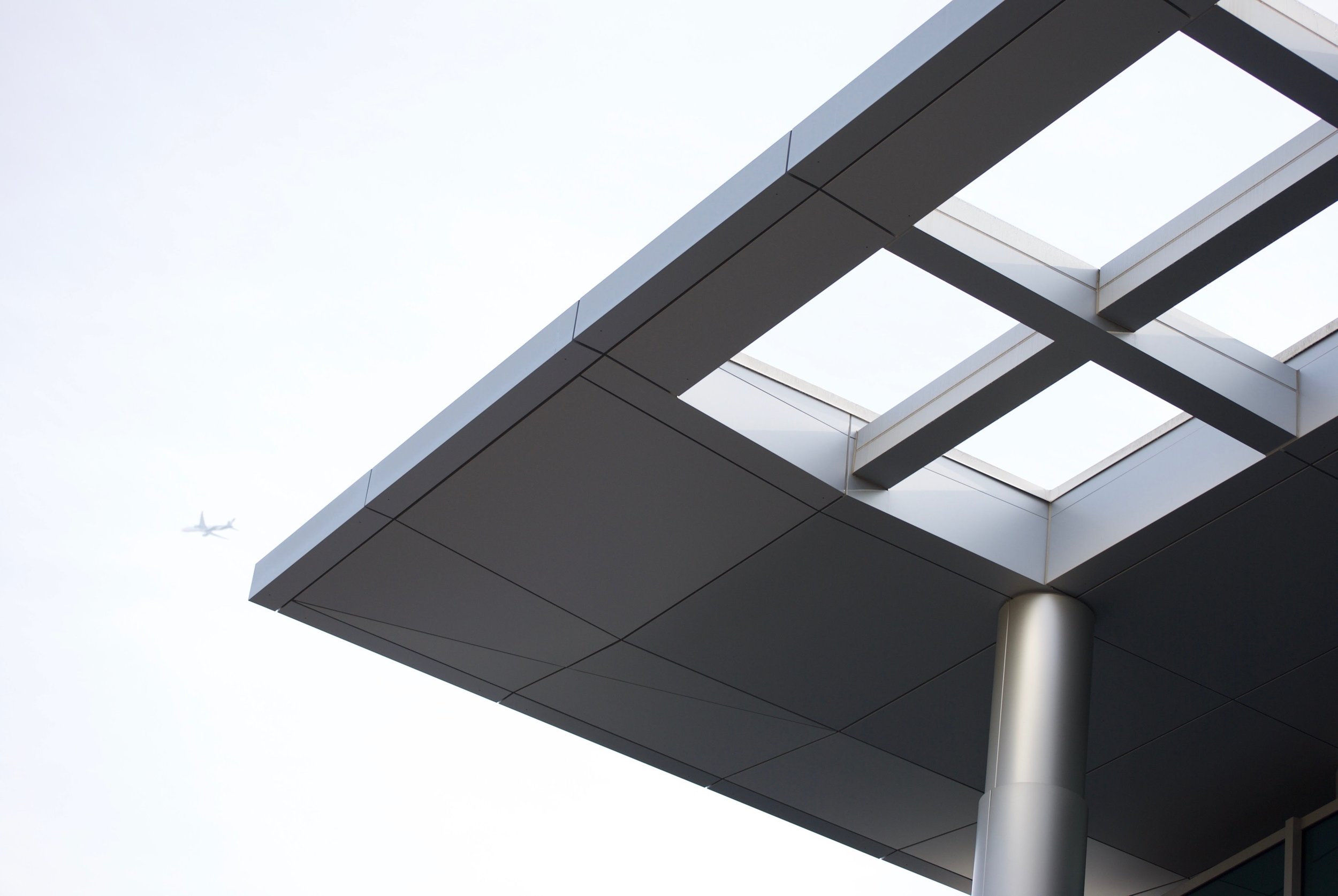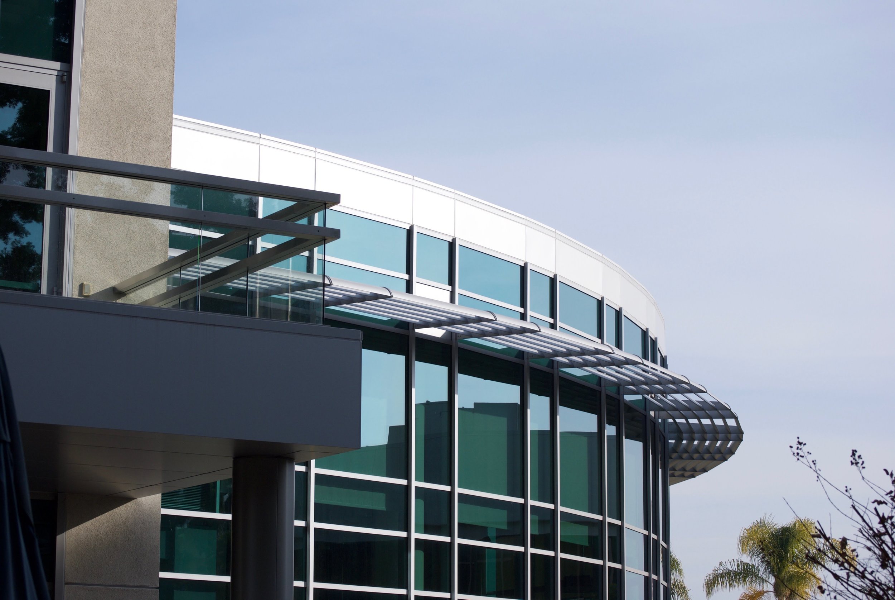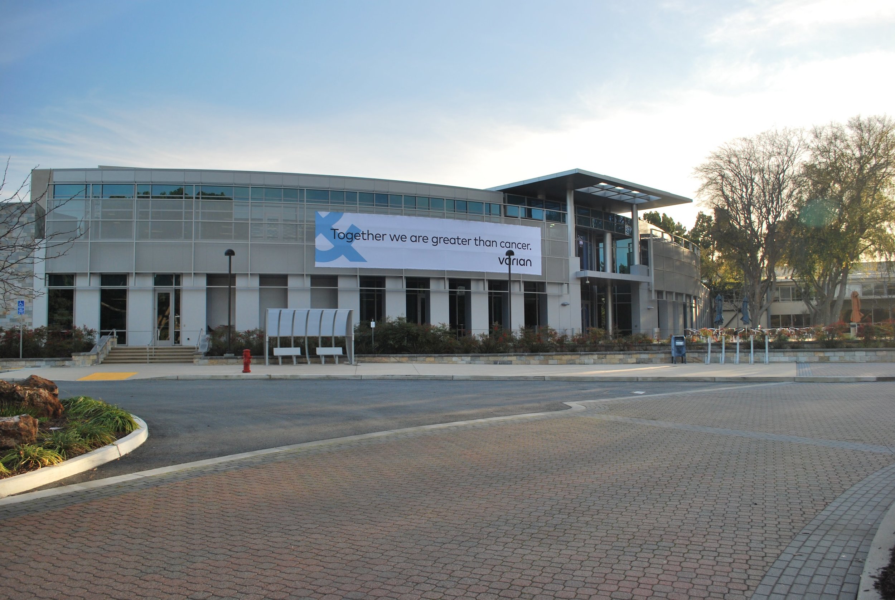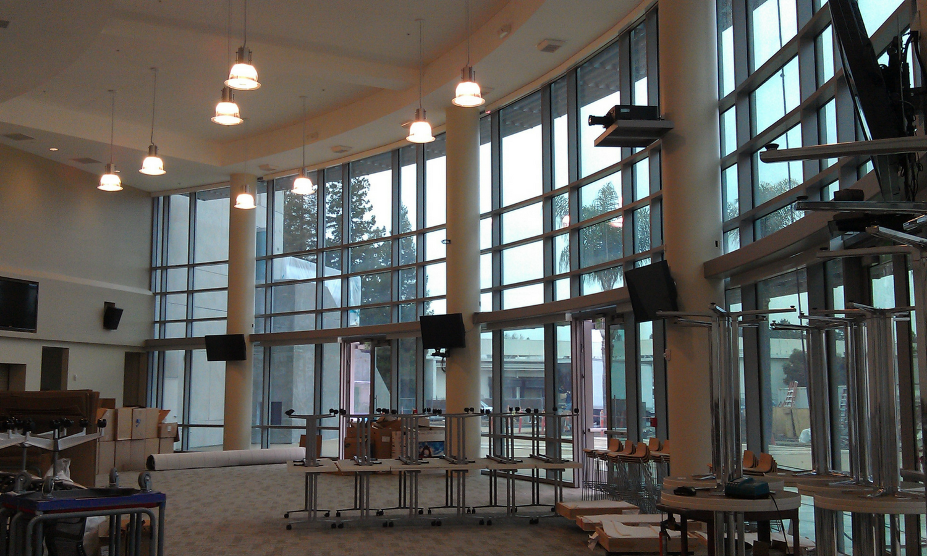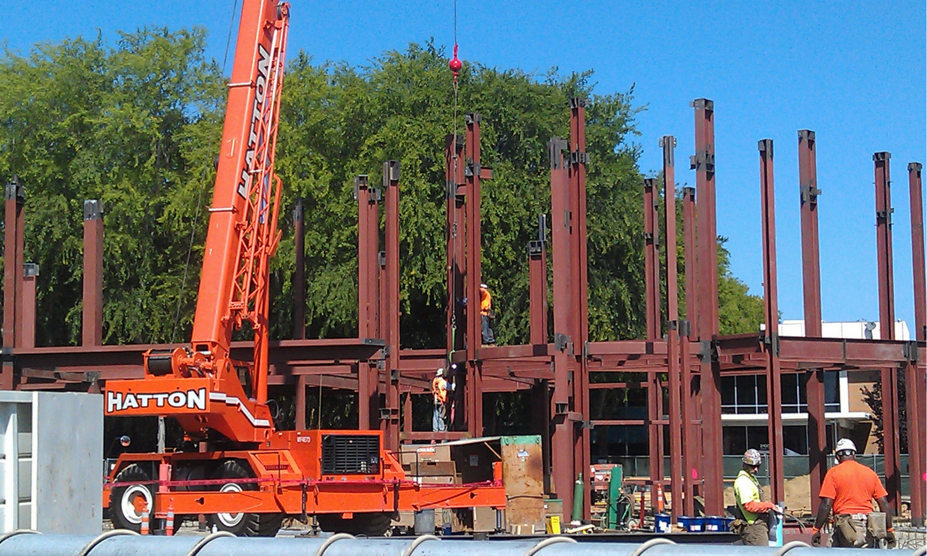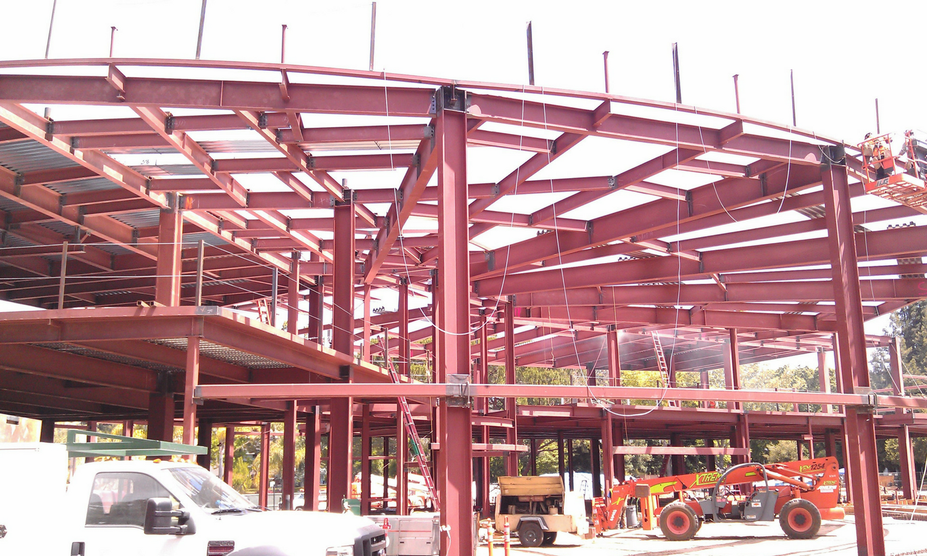varian medical systems campus center
New Building with Corporate Amenities
Palo Alto, CA
Architect: Hoover Associates
Contractor: James R. Griffin
The new facility houses a cafeteria, fitness center, media room, and offices. Steel construction with Special Steel Moment Frames are utilized to achieve large open spaces and accommodate the curved geometry. Alucobond exterior panels occur at the exterior envelope and a custom aluminum entry trellis with airfoils graces the entry.
LEED Silver
