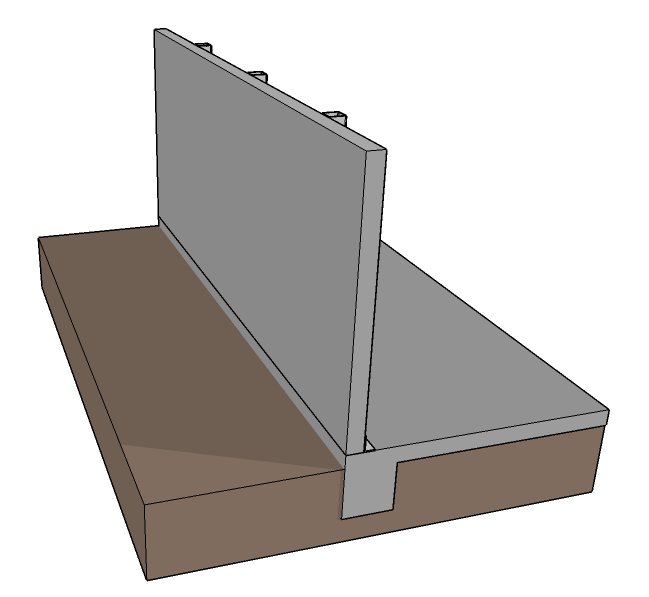CARBON FIBER REINFORCING
MINIMAL ARCHITECTURAL IMPACT AND COST EFFECTIVE.
CASE STUDY: Building Seismic Retrofit - Carbon Fiber Reinforcing
(Note: Carbon Fiber Reinforcing is just one specific material commonly used within the FRP (Fiber Reinforced Polymer) family.)
Building Description:
Existing single and two story concrete tilt up construction.
Design Challenges:
Existing concrete tilt up walls had inadequate out-of-plane flexural strength (i.e. - existing vertical rebar within wall was undersized to meet the owner’s seismic performance goals.)
Existing concrete tilt up walls had inadequate shear connection at the base of the walls to the foundation.
Fast track design/construction.
Traditional Solutions:
Steel tube vertical strongback reinforcing at the interior face of walls to provide supplemental flexural strength.
Steel plate or steel angle reinforcing at the base of walls to provide supplemental shear connection to the foundation.
Shotcrete/concrete strengthening. However, this approach was quickly deemed not an appropriate solution for this project due to the increase in seismic mass.
Steel Tube Vertical Strongback
Steel Tube Vertical Strongback
Carbon Fiber (or FRP) Solution:
RPSE and the contractor performed a quick cost comparison between steel tube strongbacks and steel plate reinforcing vs. utilizing carbon fiber. +/-24 in wide carbon strips were used vertically at the interior and exterior wall surfaces at +/-6 ft o.c., and a single horizontal band of carbon fiber was utilized at the interface between wall and foundation to resist in-plane seismic forces. The steel channel at the base of the wall was retained to provide out-of-plane seismic support; however, the quantity of bolts was reduced due to the addition of the horizontal carbon strip.
Carbon Fiber Solution
Carbon Fiber Solution
Benefits:
Cost was less than traditional steel solutions.
Construction schedule was similar to the traditional steel solution.
Due to the carbon fiber's minimal thickness, the wall surfaces remained essentially smooth allowing for future flexible use of these wall surfaces (i.e. - no protruding steel columns, or bolt heads, etc.)
Carbon fiber strips at exterior interface of wall and foundation provided supplemental waterproofing at this cold joint.
Considerations:
While the carbon fiber has minimal thickness, it does have texture which is visible in it’s finished state. Specialized coatings are available at additional cost to provide a true smooth finished surface.
Where carbon fiber is utilized at a joint in concrete surfaces, surfaces must align; chipping/grinding of concrete may be required.
Lessons Learned:
The initial schematic pricing for carbon fiber installation by the carbon fiber manufacturer/supplier was not accurate. However, the final carbon fiber pricing still came in lower than the traditional steel solution.
The pool of approved carbon fiber installers is limited; and typically a specific manufacturer of carbon fiber reinforcing is selected at the design stage which further minimizes competitive pricing.





