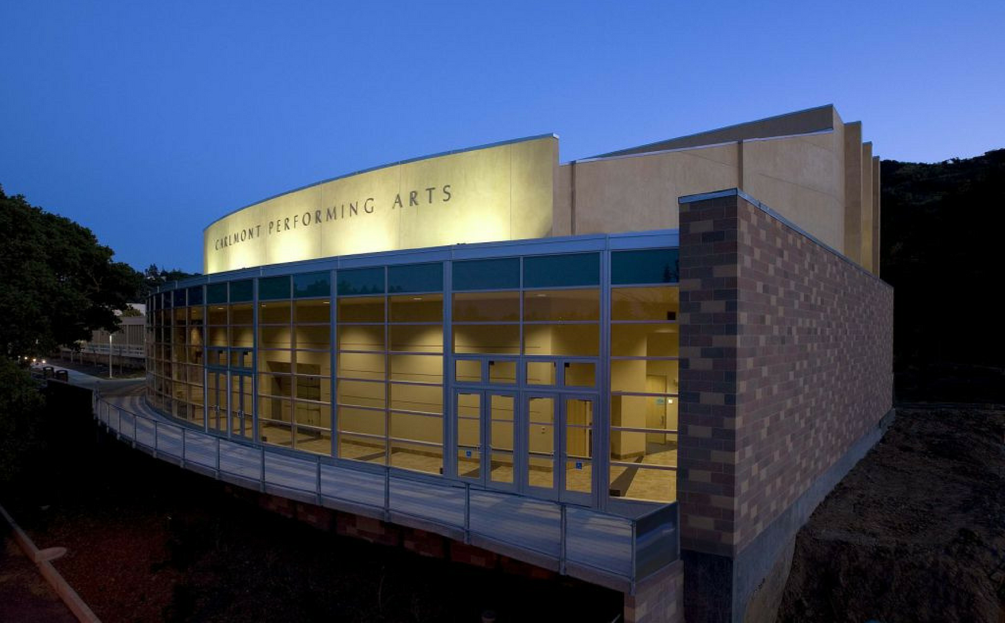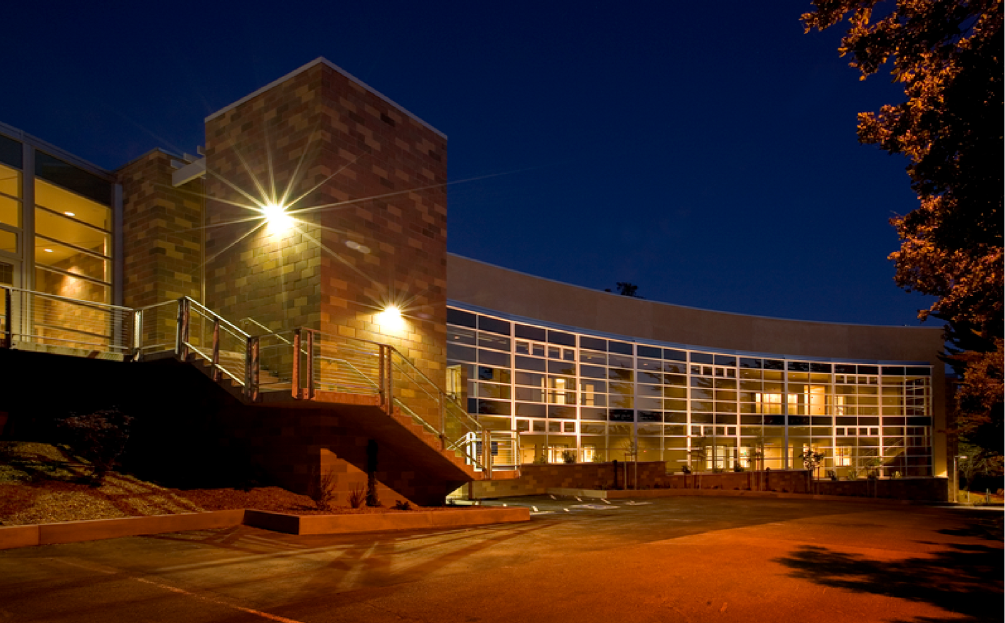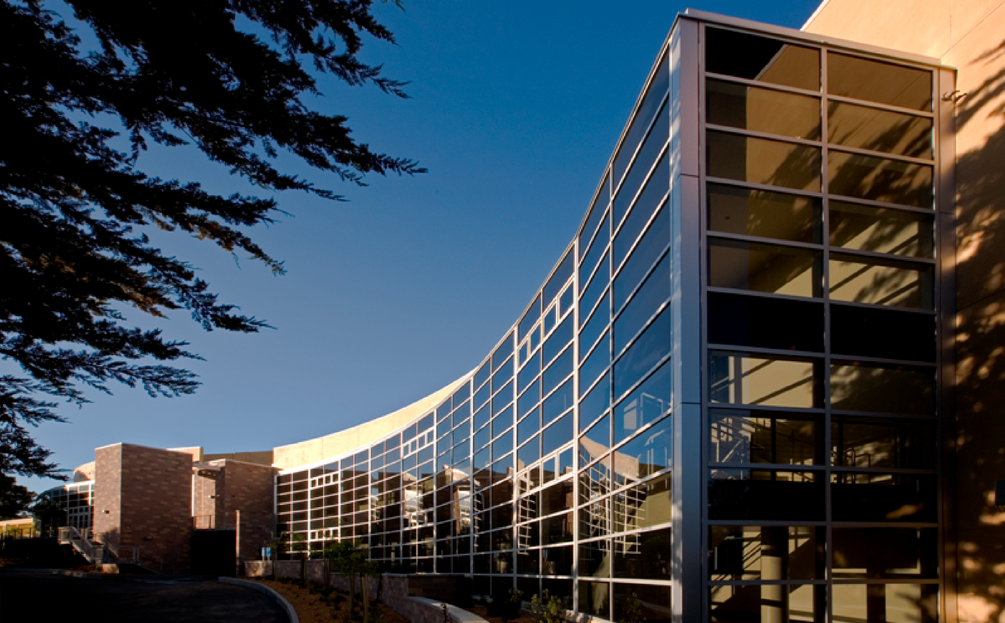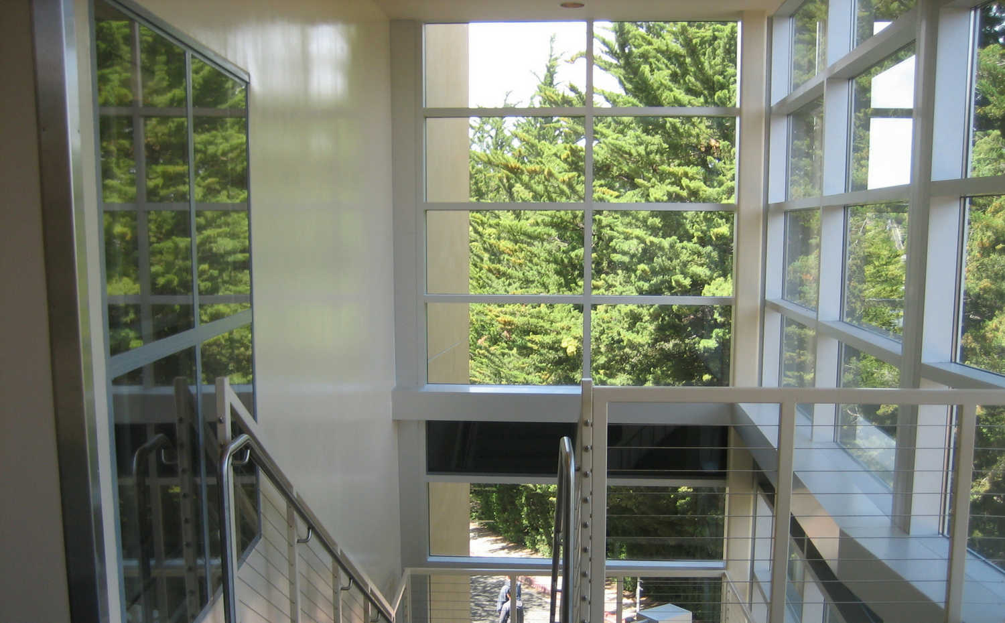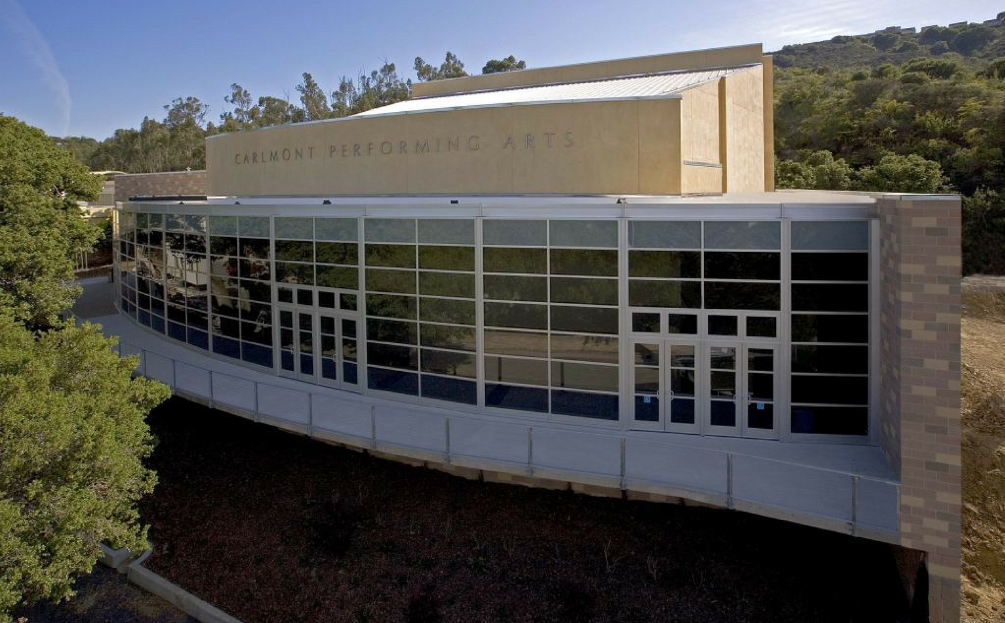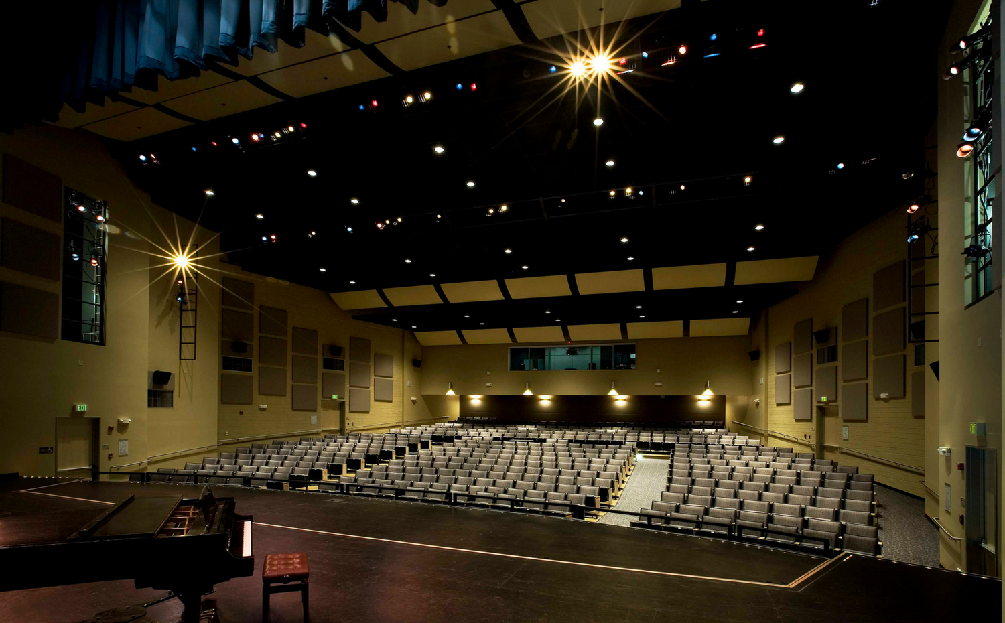carlmont high school
New Theatre Building / Music & Art Building
Belmont, CA
Architect: Spencer Associates
Contractor: Roebbelen Contracting, Inc.
The Carlmont High School Theater Project consists of a 500 seat, state-of-the-art performing arts center and black box theater. The structure includes an art gallery, restrooms, concession area, control room, orchestra pit, stage, green room, storage, offices, and theater support. Structural systems include cast-in-place concrete towers, structural steel braced frames, CMU walls, and cantilevered concrete stage and walkways. The theater also includes a radius window wall system, keystone serpentine retaining walls, orchestra pit lifts, and rigging system.
The 22,000 SF Music and Art Building is complete with art galleries, band room, choir room, music practice rooms, photo classroom with darkroom, art studio, ceramics studio, office space, and storage.
